Planning Application Drawings
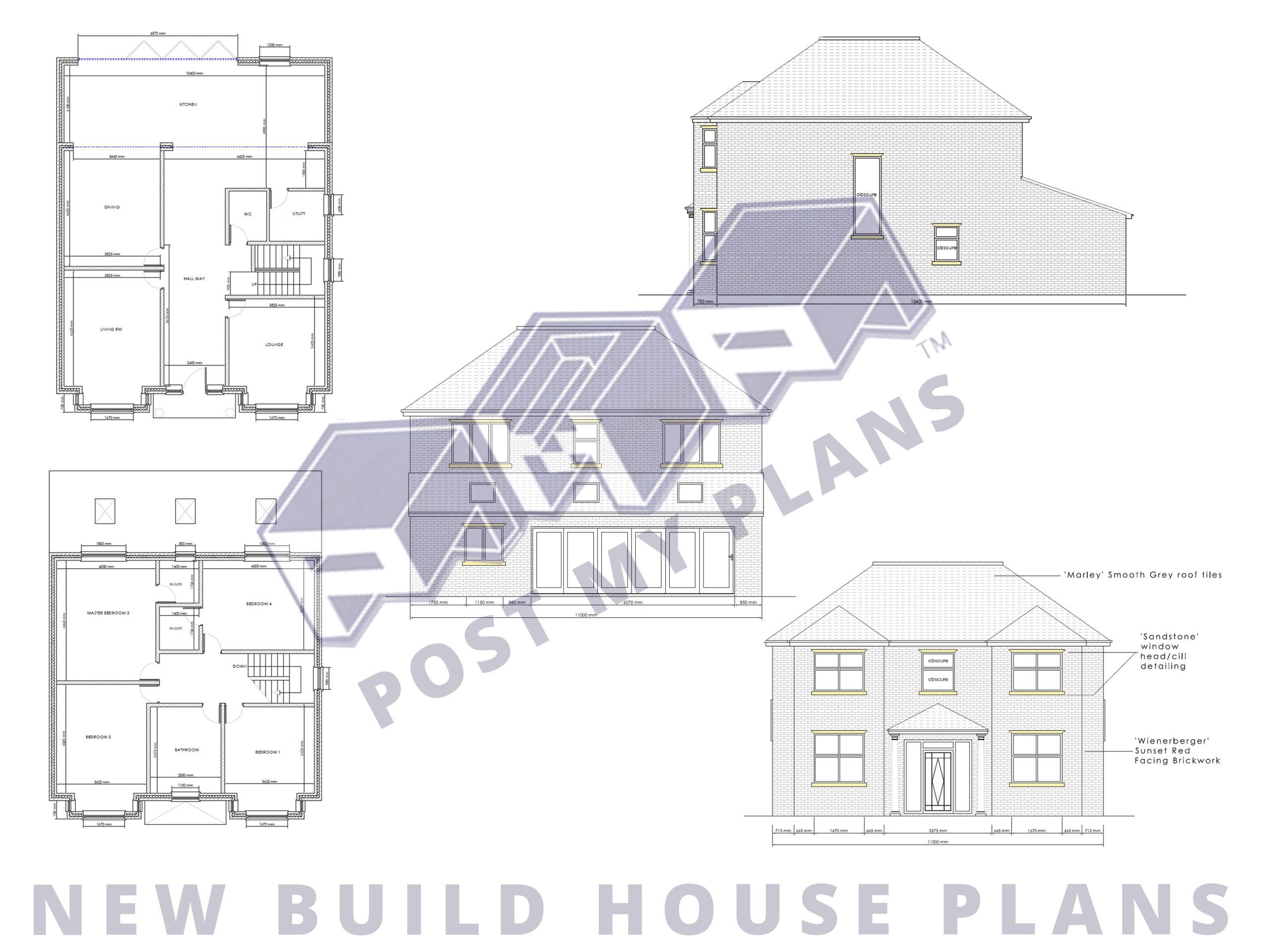
New Build House Plans
Post My Plans offer an in house design service to provide you with concept layout drawings for a range of new build house types. Whether you are looking to obtain permission for a bespoke single detached dwelling or have a site that requires multiple dwellings then we can offer full design drawings including floor plans, elevations, cross sections and streetscene drawings all of which would be local authority planning compliant.
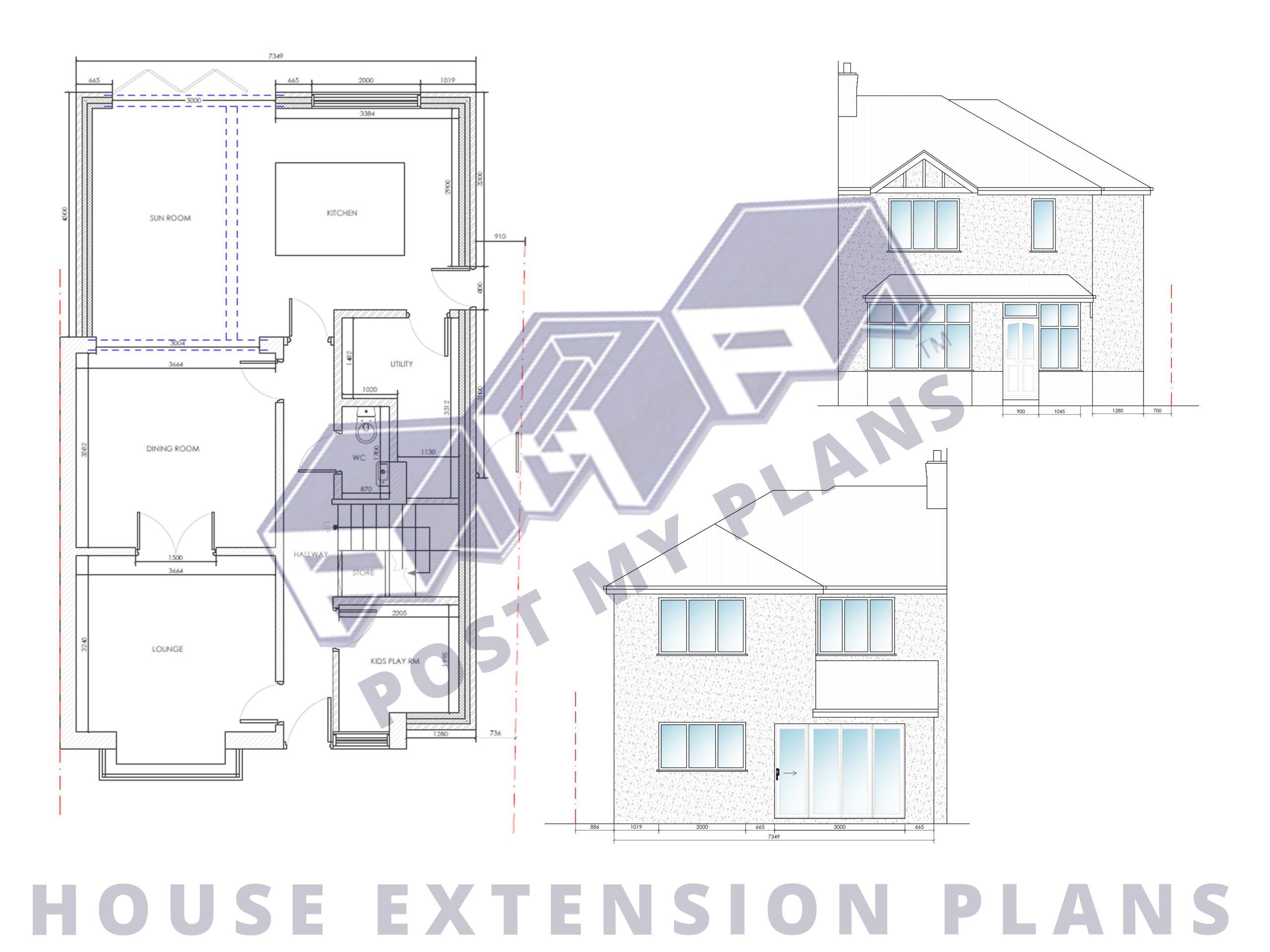
House Extension Plans
Extending an existing house or dwelling is the most cost efficient way of creating the much needed space you may require as opposed to moving into a larger property. Our team are here to assist with surveying and preparing drawings to visualise your ideas with many projects successfully completed to date. Extensions can range from a small addition to the front of the property such as a porch or alternatively larger additions to create living space to the side or rear. This can include kitchen/dining room extension, bedroom extensions and much more.
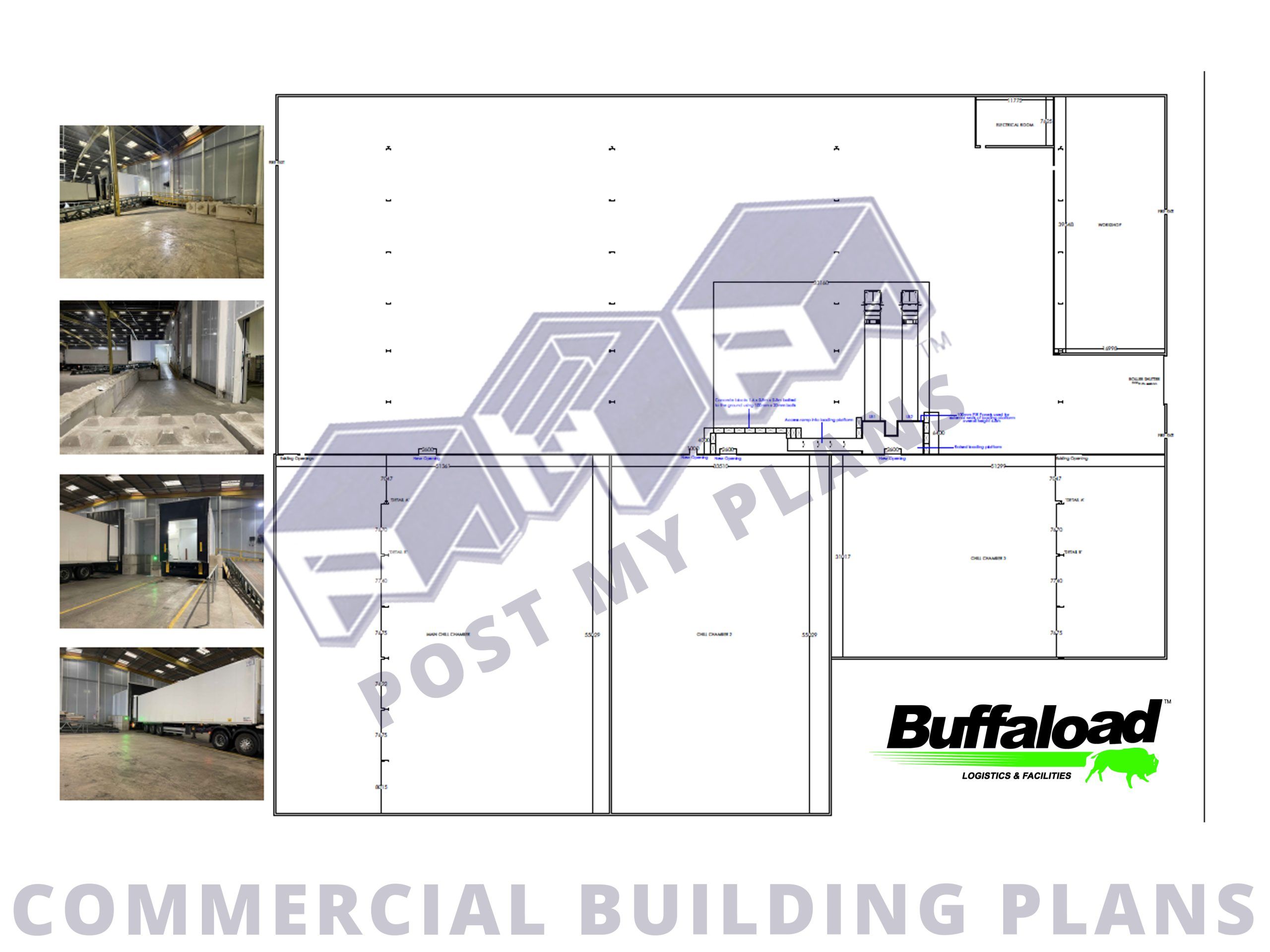
Commercial Building Plans
If you have a commercial building that is due for a renewal of the lease or if you are looking at putting the property on the market then our team can help by providing a set of scaled floor plans. We currently work alongside many commercial agents but typically these plans would be completed for the vendor and then issued to prospective buyers so that they can space plan accordingly. Usually these are completed and returned in PDF format but we are also able to provide the DWG drawing file too.
Alternatively if you simply require a set of building plans for your own records and would like us to survey the site and issue these to you in any format then feel free to contact us for more details.
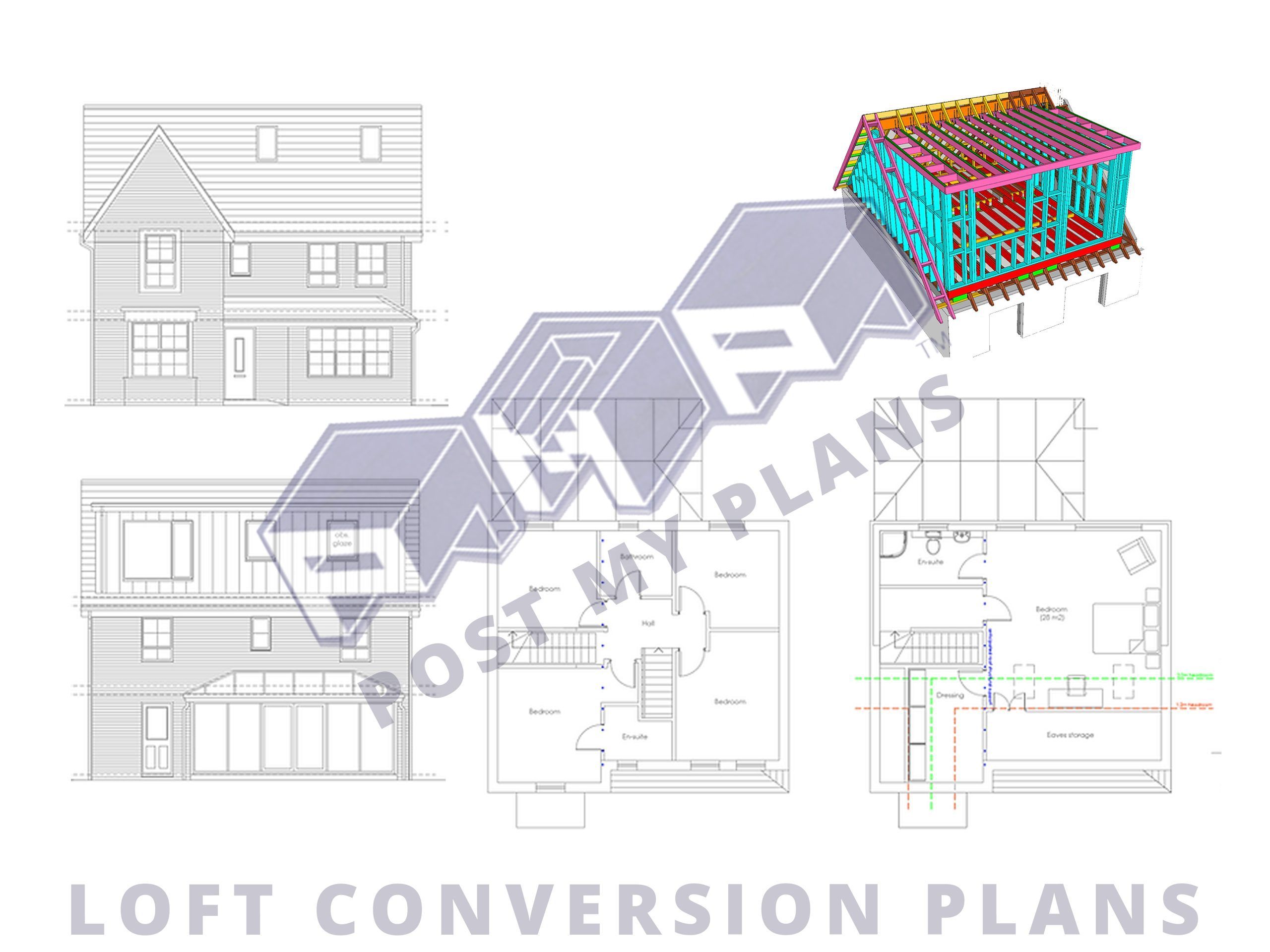
Loft Conversion Plans
When space is limited within the existing four walls of the house and due to site constraints or budget a large extension is not feasible then a loft conversion could be the ideal solution for your next project. We have helped to prepare numerous loft conversion layout drawings for clients which can range from converting the existing loft space with roof windows or upgrading the rear roof space with a dormer extension to allow the much needed head space for additional living accommodation. Feel free to contact us discuss further and whether your loft conversion project would meet the requirements of permitted development.
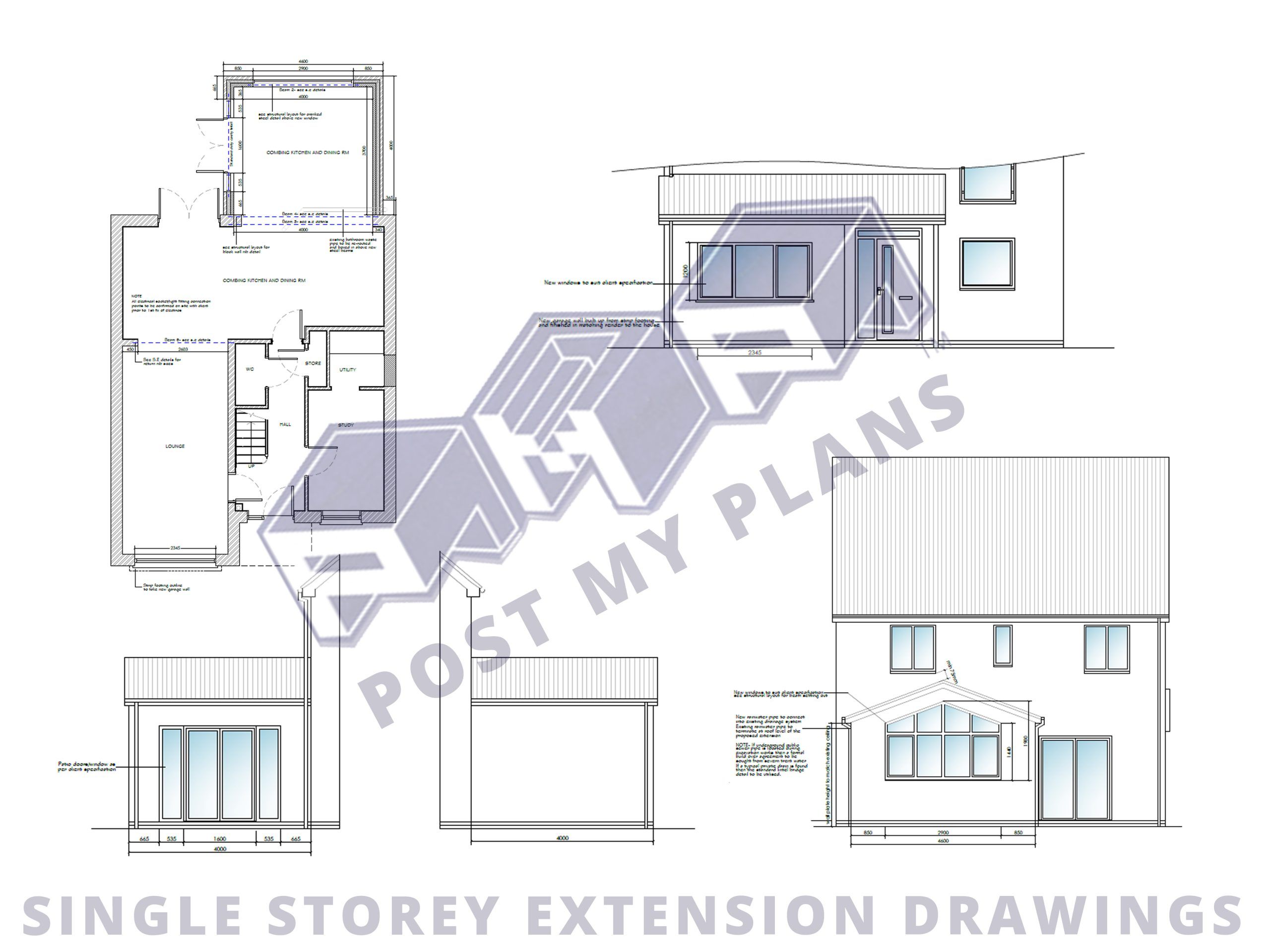
Single Storey Extension Drawings
The most common extension type that is constructed is a single storey which can offer a vast range of benefits and add value to your existing house. Post My Plans can prepare full design drawings based on your specific requirements and also assist with planning and building regulation matters should this be required too. Majority of single storey extensions can be built under permitted development (not requiring planning permission) subject to meeting certain legislative criteria however to be certain if this is the case we are here to assist. Our team will also run through design options for the material finishes, roof types, glazing style etc to ensure the proposed extension provides your home with the wow factor.
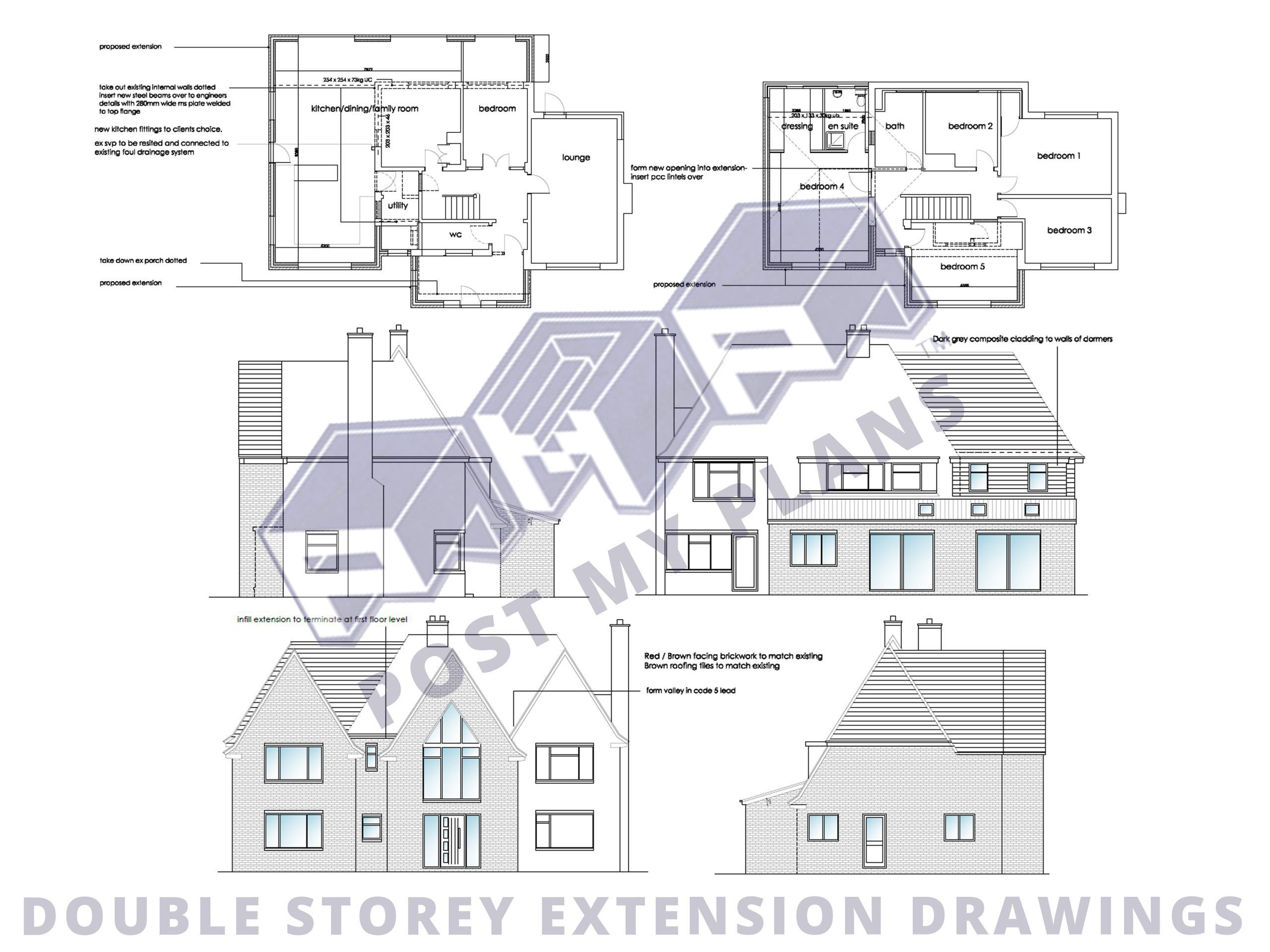
Double Storey Extension Drawings
If you are planning to add additional bedrooms to your house then the most appropriate extension choice is likely to be a double (or 2 storey) extension unless if you reside in a bungalow. We can assist with preparing full design drawings to space plan your new bedrooms to ensure all rooms achieve a good amount of natural light and meet the minimum room sizes. Double storey extensions can be provided to the side, rear or sometimes project forward from the main elevation of the house. The additional benefits for choosing this option include creating extra space at ground floor level too. Why not contact us to find out more on how we can help with your 2 storey extension.
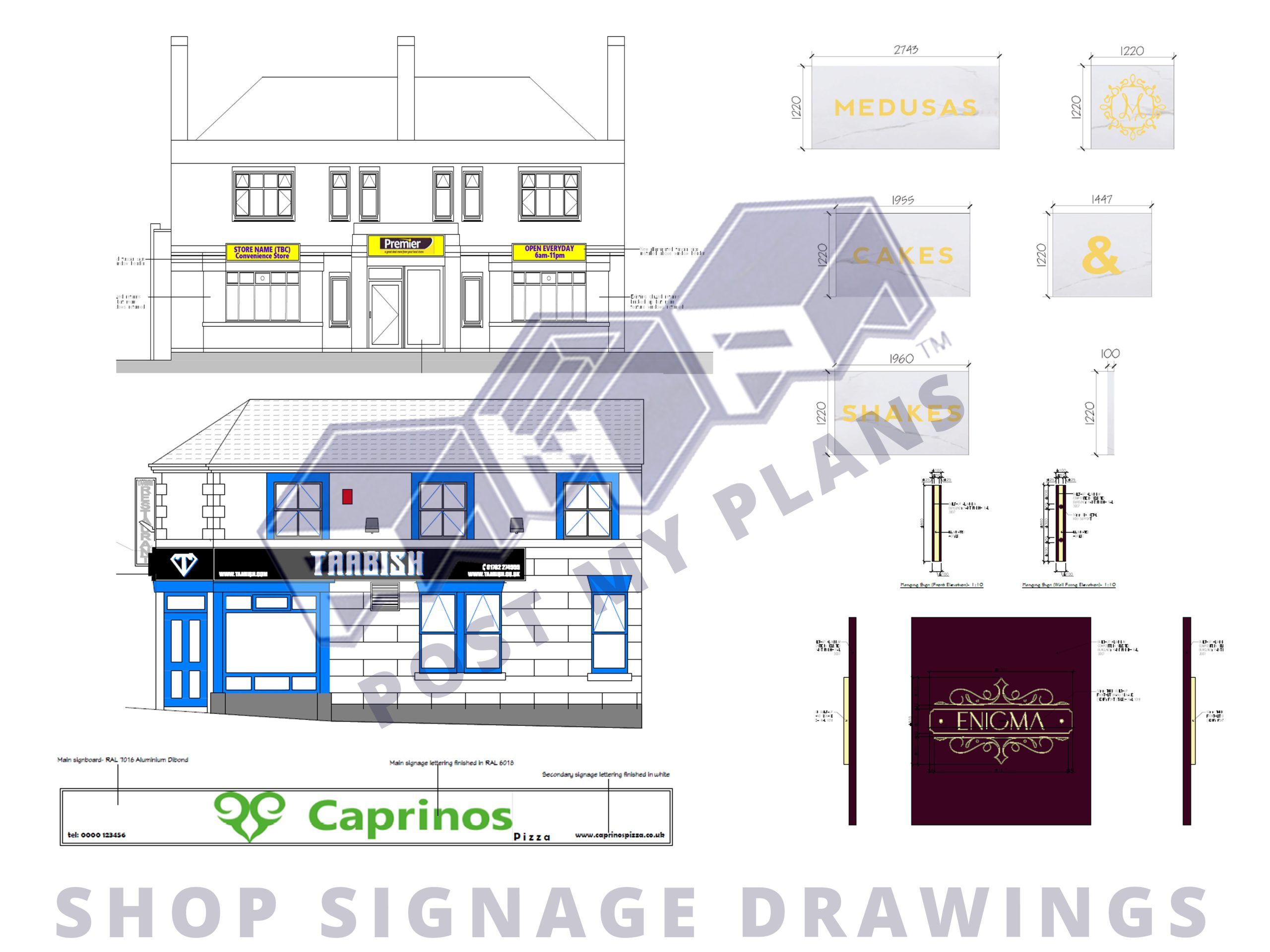
Shop Signage Drawings
Do you require new signage at your commercial premises? Our team can help to prepare signage drawings for the display of advertisements and seek planning consent on your behalf. With a vast range of experience in handling applications for Convenience Stores, Beauty Salons, Hot Food Takeaways, Dessert Shops, Mobile Shops etc we can provide the relevant guidance on what your local authority are likely to accept. As there are a variety of signage options including fixed fascia signs, hanging signs, projecting light box signs or standalone totum signs we always discuss the design brief with client’s upon instruction to achieve the desired result.
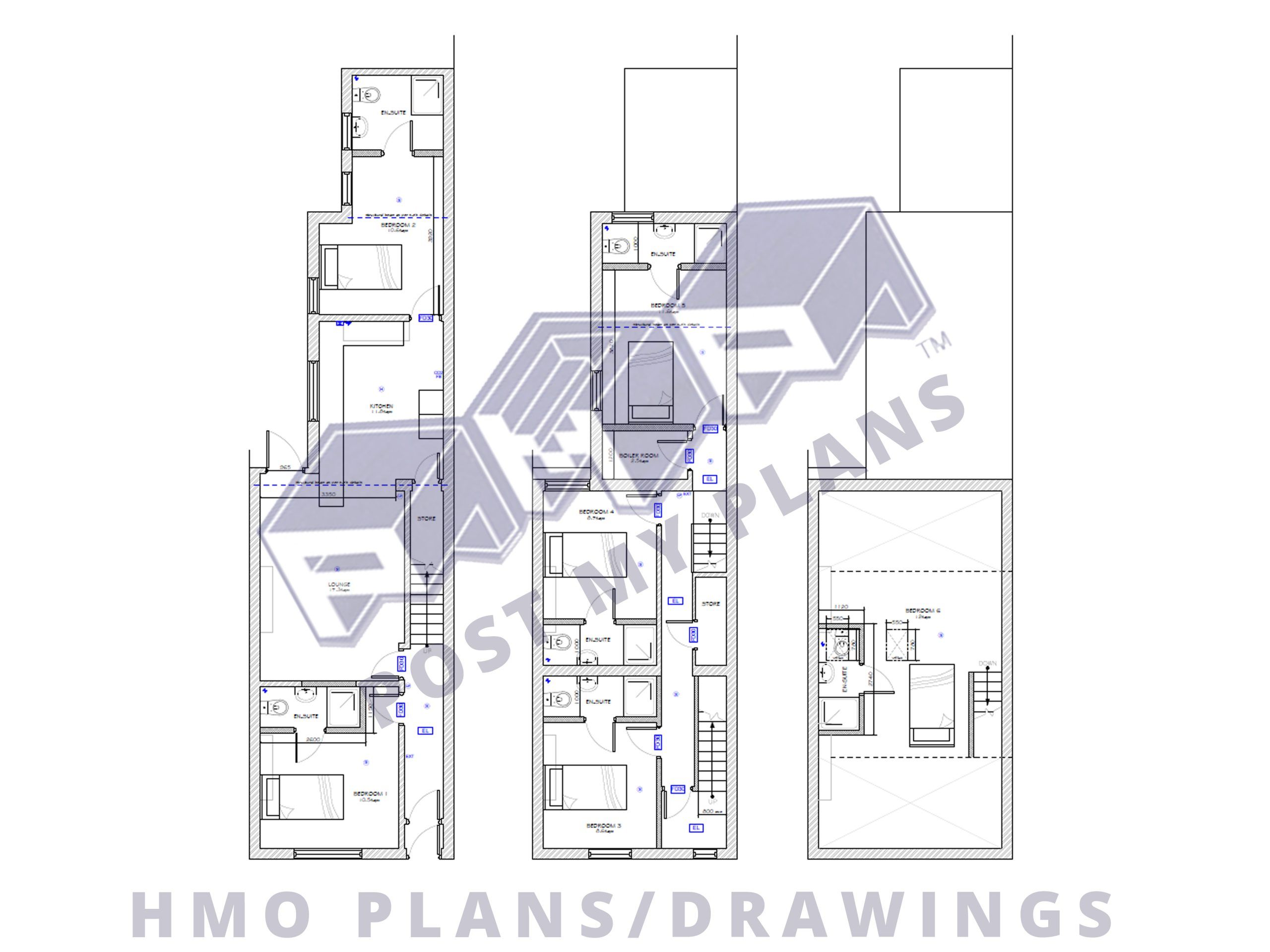
HMO Plans/Drawings
You may have come across the terminology HMO (House of Multiple Occupation), this is a type of development that many client’s utilise. A HMO is a property that is occupied by more than one household, and in which residents share facilities such as bathrooms, toilets, or cooking areas. Some houses in multiple occupation (HMOs) will require planning permission and/or a property licence. This will depend on their size and the number of people that live there. Generally a lot of local authorities do not require separate consent for this given that the property is not being occupied by more than 6 individuals and is already registered as a C3 planning use. There are other legislative matters which would need to be checked and our team can assist with these. Amongst this we can prepare drawings of the existing floor plans and proposed floor plans which can be presented back to the HMO licensing officer for fire safety and electrical safety sign off.
If you are looking to create a larger HMO 7+ bedrooms classified under the C4 planning use category then this would require further input from us in order for a full planning application to be prepared. We will discuss the design brief with you and prepare the relevant technical drawings to ensure the minimum size requirements etc are achieved.
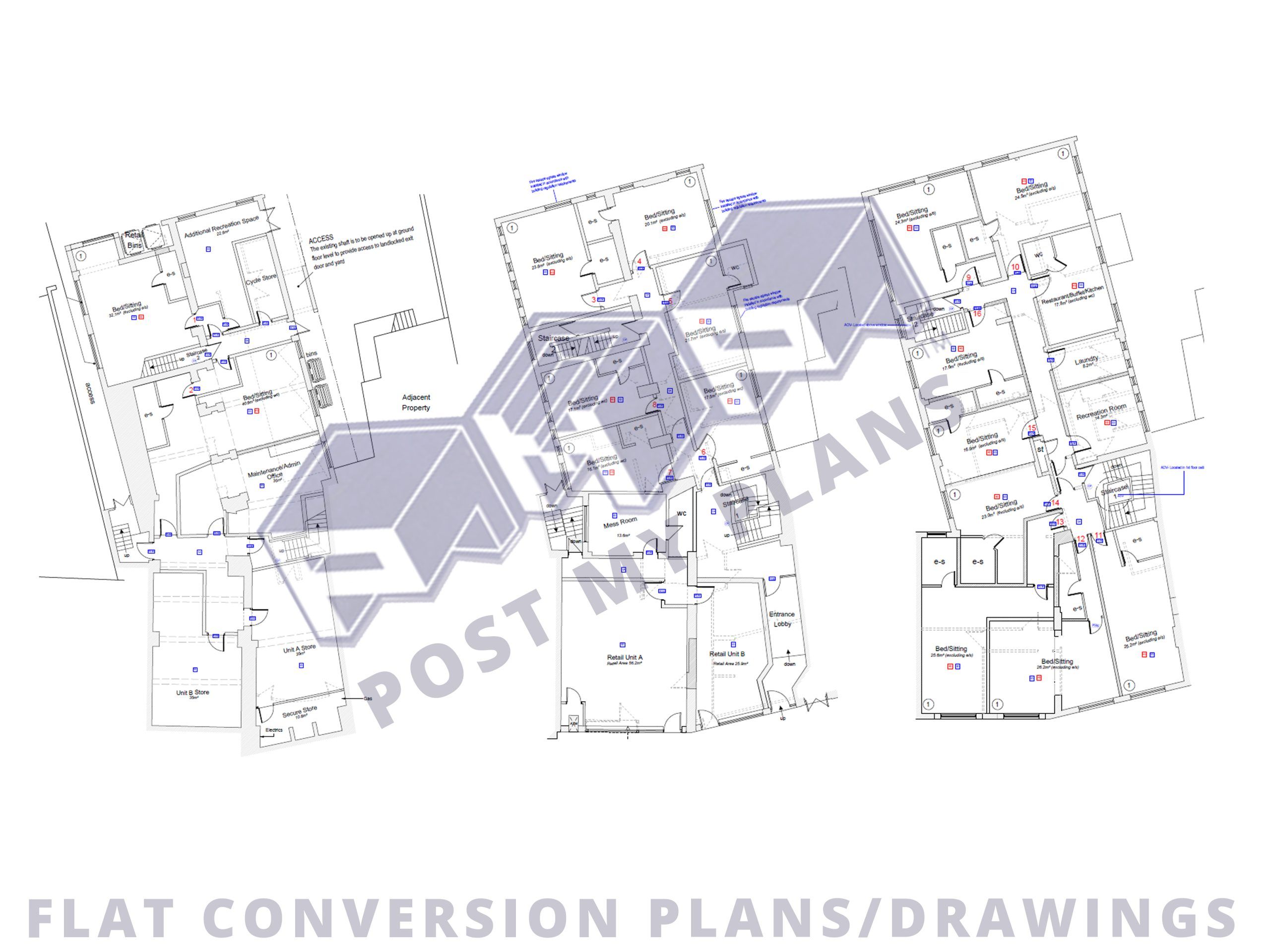
Flat Conversion Plans/Drawings
As planning consultants specialising in converting houses into flats, we can help you assess and realise the potential of converting your house or commercial premises into self-contained flats. We’ll assess whether your property is suitable for sub-division, evaluate your development’s potential and advise you on timescale and budget considerations. Following this our team will assist in preparing the planning application submission and establish whether you are able to benefit from the prior approval route allowing up to 1,500sqm of commercial space being converted in to flats. It is important to note that the overall floor space of each unit should meet the minimum requirements set out within the housing standards for the desired bedroom numbers.